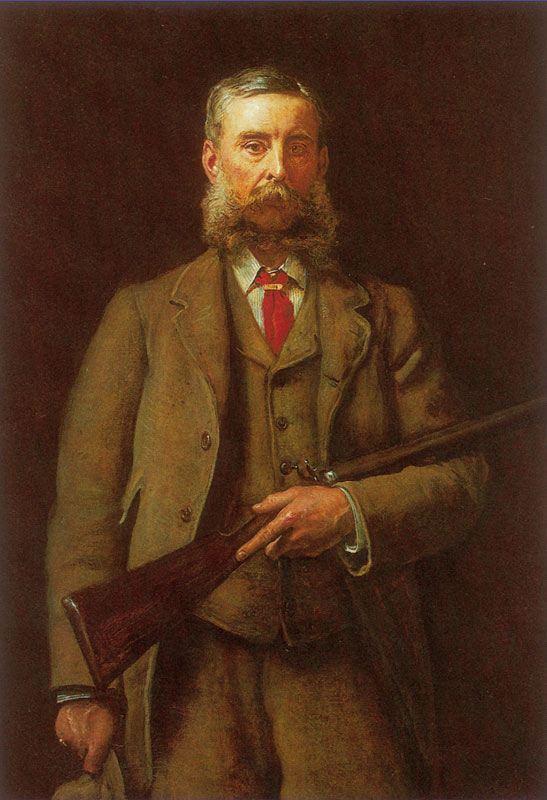History of the Hall
A detailed history is laid out ina Report prepared by Historic Buildings Consultants in 2002. Read report.
Abberley Hall (originally called Abberley Lodge) is a splendid Victorian country house in the Graeco-Italianate style. The ground floor interior contains a complete scheme of Victorian classical decoration, which is now a rare survival and comparable wih Brodsworh Hall, in Yorkshire, and Osborne House on the Isle of Wight. The site of Abberley is that of a lodge in a medieval park which may have been a tower, as Leland in the 16th century refers to a 'castle' at Abberley.
The estate was acquired by J. L. Moilliet (a Birmingham banker and iron-founder of Swiss extraction) for £24,765 in 1844 and a new house was designed for him by Samuel Whitfield Daukes (1811 - 1880), an architect responsible for several buildings in Cheltenham, the remodelling of nearby Witley Court, and the Royal Agricultural College at Cirencester. Abberley was Daukes's first major country house work. It replaced an older three-storeyed 18th century house (illustrated in Nash's Worcestershire and the Illustrated London News, 3 January 1846). Mr Moilliet's new house was gutted by fire soon after it was furnished in December 1845, but the interior was fully restored for Mrs Moilliet, his widow, the house having been insured for £4000. The architecural bones of the interior survive as reinstated by Daukes in 1845 with fine plaster cornices ceilings, scagliola columns in the Hall and a stone cantilevered staircase with brass balustrade. This work is comparable with Daukes's classical work in Cheltenham of the same decade. The Italianate tower on the entrance front (removed in the 1960's) recalled those on his magnum opus, Colney Hatch Lunatic Asylum at Friern Barnet (1848). Daukes's house was two-storeyed and formed a spacious rectangle faced with ashlar stone, and had a symmetrical south front with an Ionic colonnade.
 The estate was bought in February 1867 by Joseph Jones of Severn Stoke, Worcestershire, a rich entrepreneur whose fortune derived from coal, cotton and banking in Oldham, Lancashire. On his death in 1880 it was inherited by his cousin John Joseph Jones, who carried out sweeping improvements to the grounds. He built the tall gothic Clock Tower in 1883 to the design of J.P.St Aubyn (original designs in the RIBA Drawings Collection), added the portico and billiard room wing to the Hall and redecorated and refurbished the interior using the firm of James Lamb of Manchester. Lamb (1817-1903) was among the finest provincial furniture makers of the Victorian period, and exhibited his work at the Second International Exhibition in London 1862 and at Universal Exhibition in Paris in 1867. He was responsible for the decoration of several merchants' houses around Manchester and large public buildings in Lancashire, notably Bolton Town Hall (1873); but Abberley Hall was his major country-house undertaking. He was responsible for the chimney pieces in the Hall, Boudoir, Drawing and Dining Rooms and the Library, as well as the bookcases in the Library and the cabinets in the Drawing Room. Lamb's work complemented and enriched Daukes's early Victorian architecture to create an harmonious polychrome ensemble. J.J. Jones also remodelled the stable block with brick ranges round two courtyards and including a rare surviving country house theatre. Abberley became a boys' preparatory school in 1916, and the main ground floor rooms have been preserved with their original decoration since then.
The estate was bought in February 1867 by Joseph Jones of Severn Stoke, Worcestershire, a rich entrepreneur whose fortune derived from coal, cotton and banking in Oldham, Lancashire. On his death in 1880 it was inherited by his cousin John Joseph Jones, who carried out sweeping improvements to the grounds. He built the tall gothic Clock Tower in 1883 to the design of J.P.St Aubyn (original designs in the RIBA Drawings Collection), added the portico and billiard room wing to the Hall and redecorated and refurbished the interior using the firm of James Lamb of Manchester. Lamb (1817-1903) was among the finest provincial furniture makers of the Victorian period, and exhibited his work at the Second International Exhibition in London 1862 and at Universal Exhibition in Paris in 1867. He was responsible for the decoration of several merchants' houses around Manchester and large public buildings in Lancashire, notably Bolton Town Hall (1873); but Abberley Hall was his major country-house undertaking. He was responsible for the chimney pieces in the Hall, Boudoir, Drawing and Dining Rooms and the Library, as well as the bookcases in the Library and the cabinets in the Drawing Room. Lamb's work complemented and enriched Daukes's early Victorian architecture to create an harmonious polychrome ensemble. J.J. Jones also remodelled the stable block with brick ranges round two courtyards and including a rare surviving country house theatre. Abberley became a boys' preparatory school in 1916, and the main ground floor rooms have been preserved with their original decoration since then.

